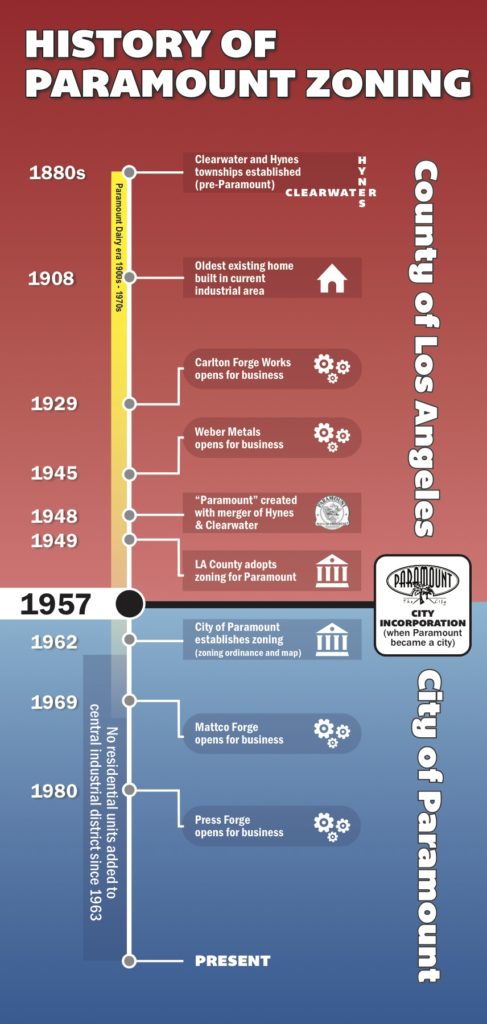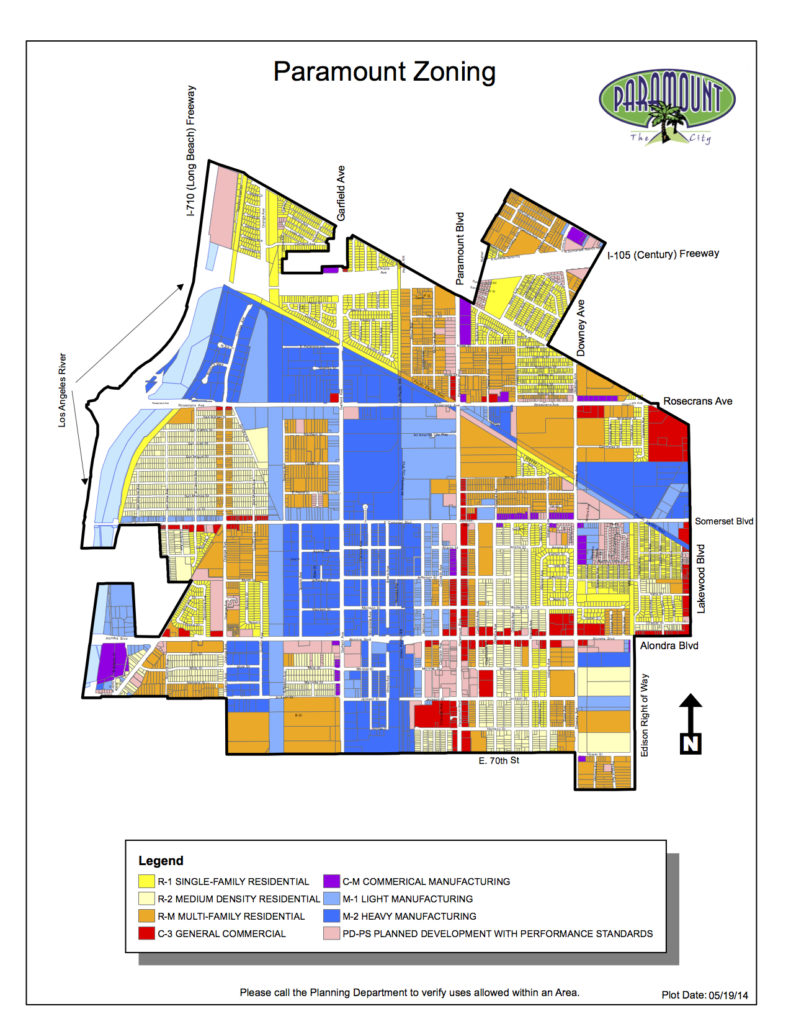The role of city government is first and foremost centered on how land in the city is planned to be used. This planning happens by zoning different areas of town for different uses. The City has several zone types, including:
- R-1 Single-Family Residential – Typically this is a stand alone single family home.
- R-2 Medium Density Residential – On some lots there may be two or three homes on the lot
- R-M Multi-Family Residential – Typically this would be condominiums or apartments
- C-3 General Commercial – This would be office building, restaurants, strip malls
- C-M Commercial Manufacturing – This could be retail with fabrication, a restaurant, and office uses
- M-1 Light Manufacturing – Typically this is some form of minor fabrication, warehousing, or wholesale sales
- M-2 Heavy Manufacturing – Heavy manufacturing could include metal fabricators or refineries or warehousing and wholesale
- PD-PS Planned Development with Performance Standards – This special category can result in a mix of residential, commercial, and industrial uses that address site specific issues
When Paramount incorporated in 1957, the City inherited land uses that the County of Los Angeles had put in place. Though changes have been made over the years, that basic blueprint resulted in much of the zoning that exists today. Even if an area is re-zoned, however, the City cannot force a business to close or re-locate. Indeed, many of the industrial uses in town predate the City’s incorporation.
The following timelines provides a good history on the land use history of the City.

Finally, here is today’s current zoning plan map.
In reference to the map above, the land-use percentages of Paramount are as follows:
- Residential: 53%
- Commercial: 5%
- Industrial: 27%
- Public/Quasi Public: 15%

